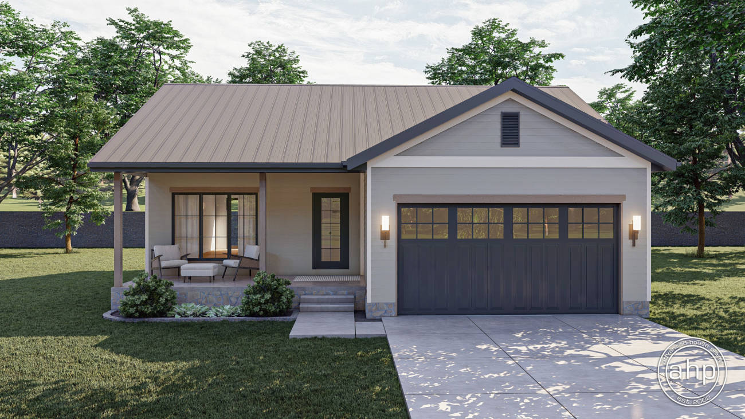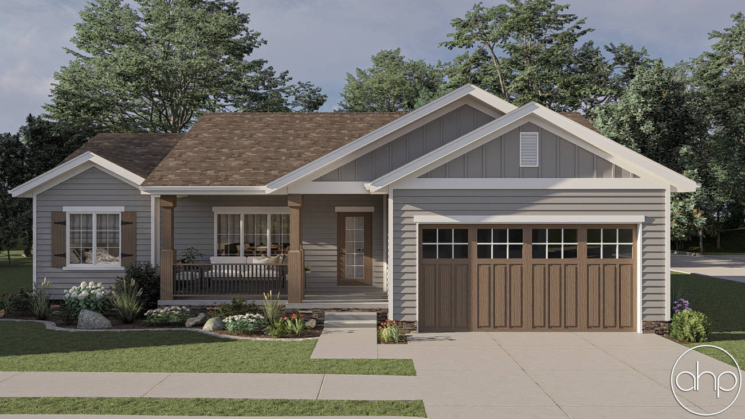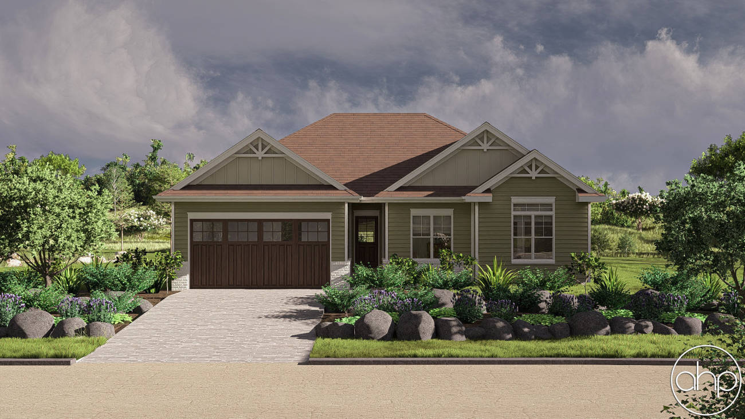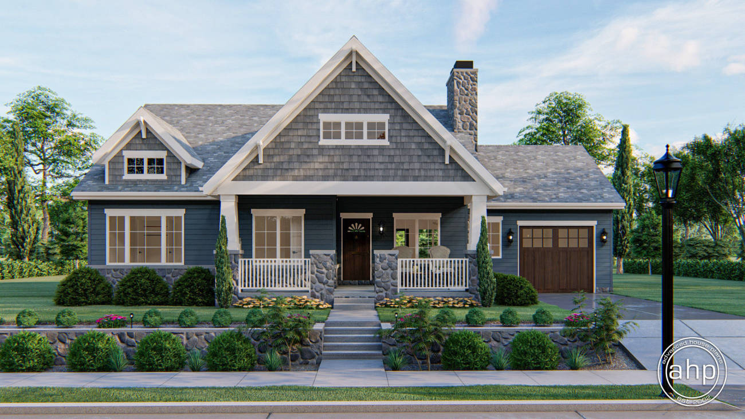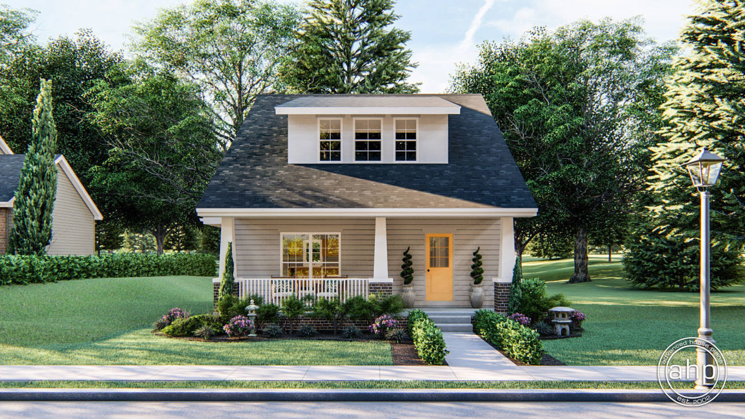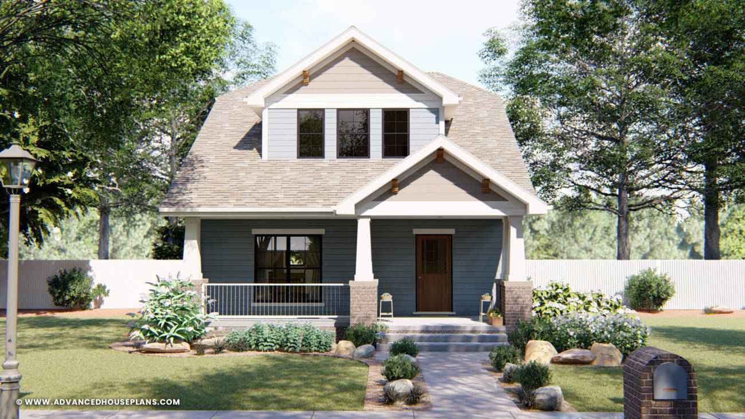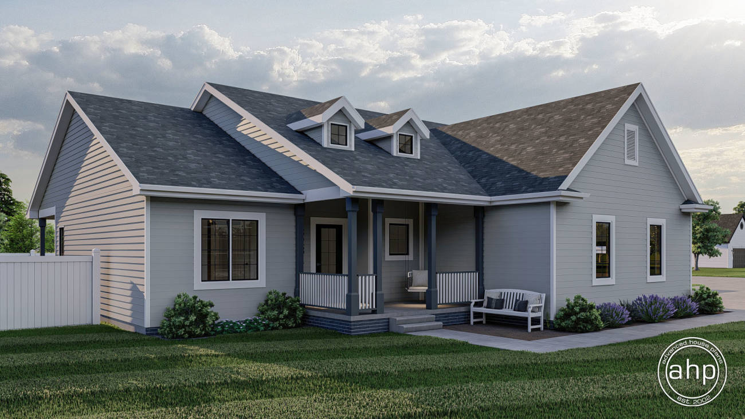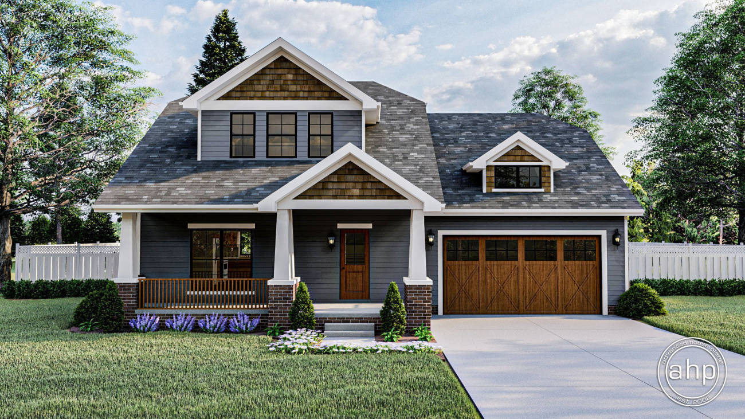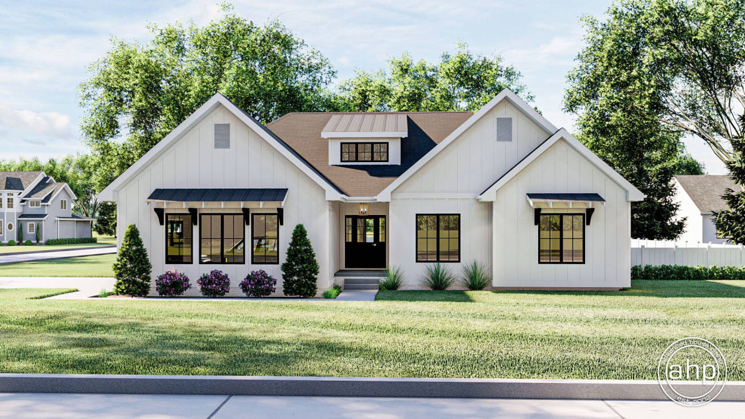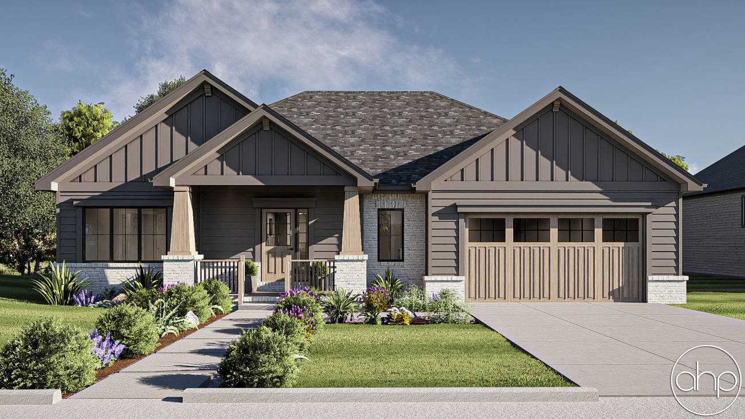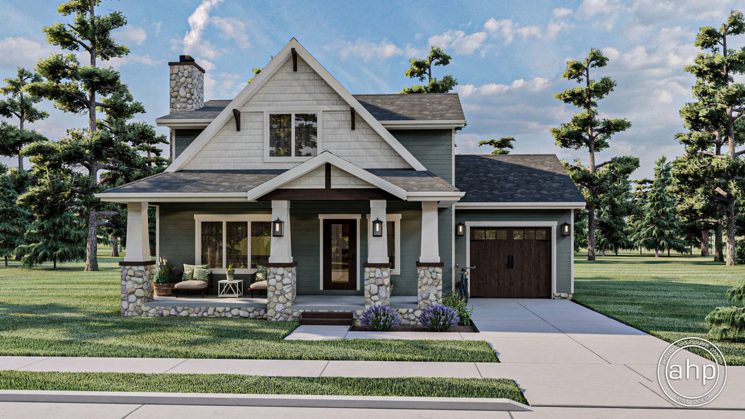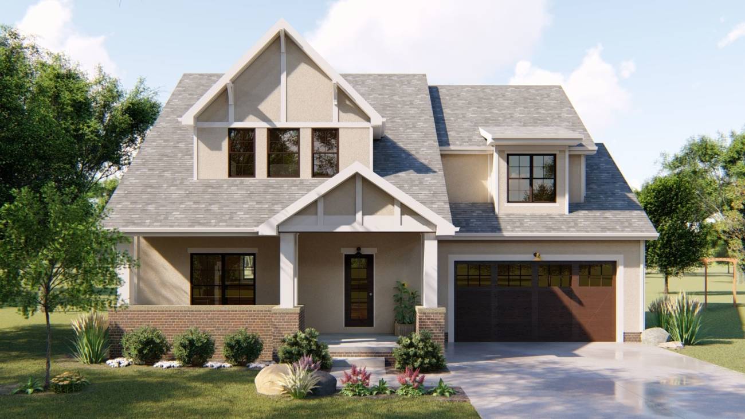Bungalow Collection
Discover our collection of craftsman-inspired Bungalow house plans, featuring the classic architectural elements that have made this style an enduring favorite for over a century. Traditional Bungalow homes showcase low-pitched roofs with deep overhanging eaves, exposed rafters, and distinctive front porches supported by tapered columns set on stone or brick pedestals.
Originally popularized during the Arts & Crafts movement of the early 1900s, Bungalow style homes emphasized handcrafted details, natural materials, and a connection to the landscape. The style spread from its California origins to create regional variations across America, from Prairie-influenced designs in the Midwest to brick-clad versions in the Northeast.
The signature floor plans of Bungalow homes prioritize efficient, open living spaces typically arranged on a single story or story-and-a-half layout. Common elements include built-in cabinetry, window seats, and a central fireplace that anchors the main living area. Most designs feature 2-3 bedrooms, with the primary suite often located on the main floor. Dining rooms open to both kitchen and living spaces, creating natural flow for modern family life.
Today's Bungalow house plans thoughtfully integrate contemporary amenities while preserving cherished architectural details. Updated designs often include open-concept kitchen layouts, expanded master suites, home offices, and mud rooms. Energy-efficient features like extra insulation and solar readiness complement the style's inherent sustainability focus.
Perfect for narrow urban lots or spacious suburban settings, Bungalow homes offer remarkable versatility. Their modest footprint and single-level living appeal to both young families and empty nesters seeking ease of maintenance. The welcoming front porch creates natural opportunities for neighborhood connection, while interior spaces emphasize comfort and craftsmanship through built-in storage, natural woodwork, and abundant natural light.
These timeless homes continue to attract homeowners who value authentic architectural character, efficient design, and a harmonious relationship between indoor and outdoor living spaces. Whether you're drawn to historical accuracy or seeking a modern interpretation, our Bungalow house plans offer enduring style combined with practical livability for today's lifestyles.
Browse Plans
More Information
All of our floor plans are designed in-house and come with various options to make your dream home custom to you.
House Plan Modifications
Since we design all of our plans, modifying a plan to fit your need could not be easier. Click on the plan, then under the image, you'll find a button to get a 100% free quote on all plan alteration requests. Our plans are all available with a variety of stock customization options.
Exterior Wall Construction Choices
Most of our stock plans come as 2x4 exterior wall construction by default. We do provide options to change the exterior wall type. Those options include 2x6 exterior walls, Post Frame Construction, CMU Block Construction, etc.
Foundation Types
When de signing our house plans, a default foundation is set for a given plan. If possible, we include options to change the foundation type to better match your construction needs. For instance, if the default foundation is an unfinished basement, you'll have the option to change the foundation type to a walkout foundation, crawlspace, or slab foundation.
Please note: Some of our plans are designed with special foundation needs, such as post and pier for waterfront properties. These plans may not allow an option to choose another foundation type. If you find yourself in need of an alternate foundation and aren't given the choice, please fill out the alteration request on the plan page.
Right Reading Reverse
One of our more popular options is reversing the plan. Ordering the reverse option will not only flip the plan on the sets for you, it will also correct the text to make the plan read correctly while reversed.
CAD Files
All of our plans are offered as digital PDF downloads. If you want to make changes to the plan yourself, there is an add-on option that will give you the CAD files. Our CAD files are exported in AutoCAD format. You must have software capable of opening CAD files to use them. This option is great if you are in the business of home building and need to make slight changes to the plans per lot.
Cost to Build Report
All of our house plans come with a 100% free cost-to-build report. Just find the orange section on the plan page, type in your zip code, and choose your finish quality level. Note that this tool is for estimation purposes only and should not be used in any other way.
Garage Choices
We have multiple options for any desired garage location or type. We offer plans with detached garages, courtyard garages, side-load garages, front load, and rear load garages.
License Types
We offer 2 types of licenses for your house plan. A single-use license means that the plan can be built only once by the person who purchases the plan. An unlimited-build license is meant for pro builders that are planning to build the plan multiple times.
Best Price Guarantee
You may find our plans on other vendors’ websites. Since we design all of our plans we can offer a true price match guarantee. If you find another site selling our plans for cheaper than we are, we will match it.

