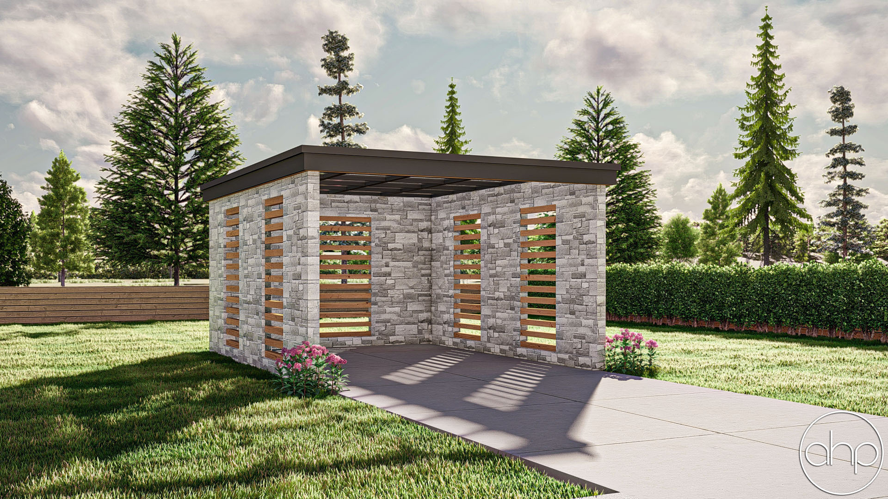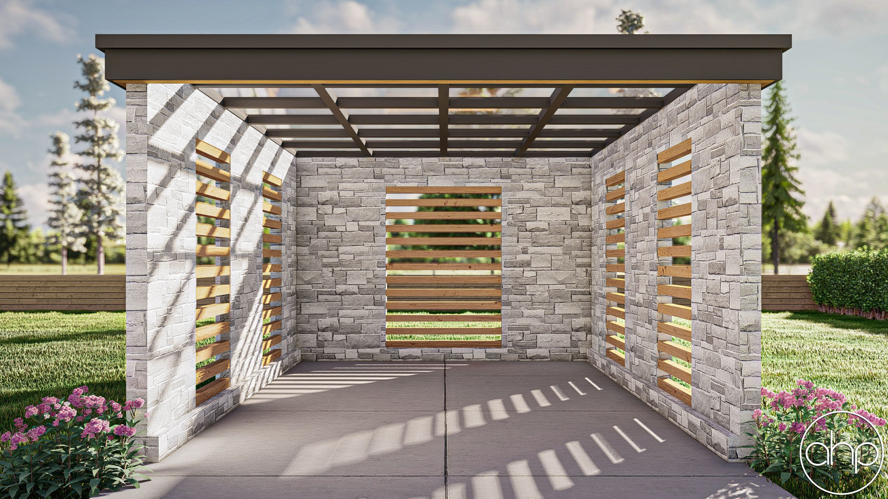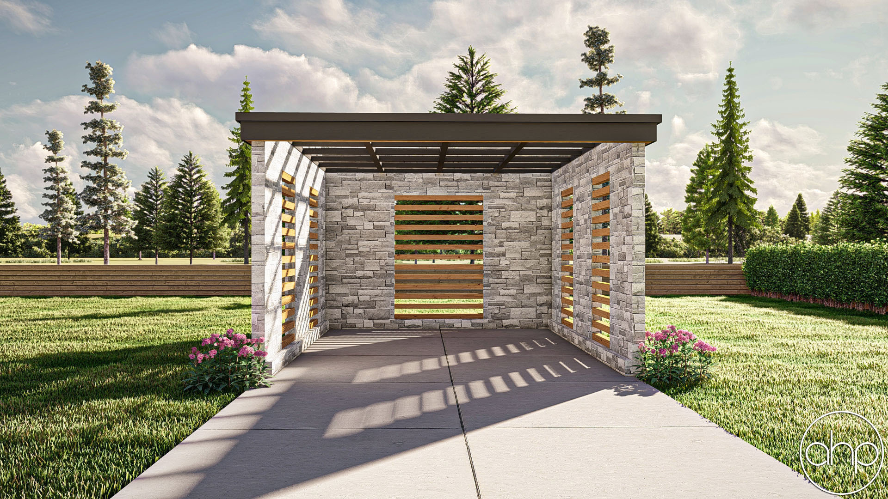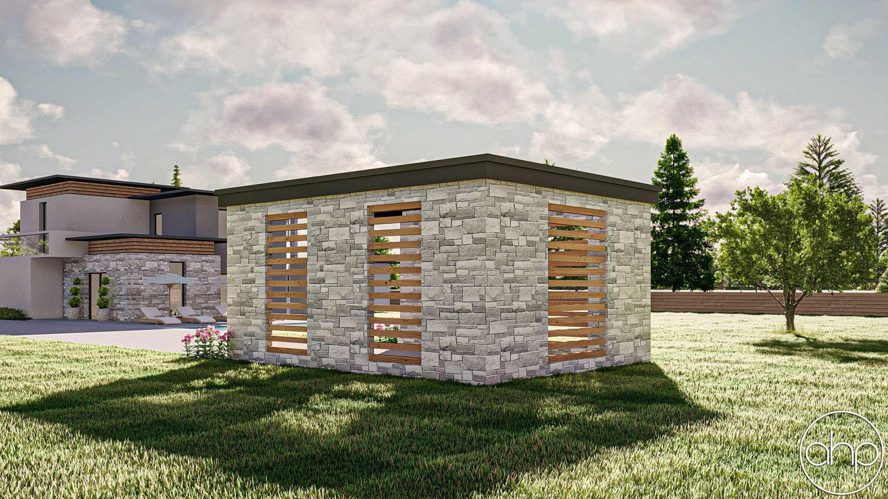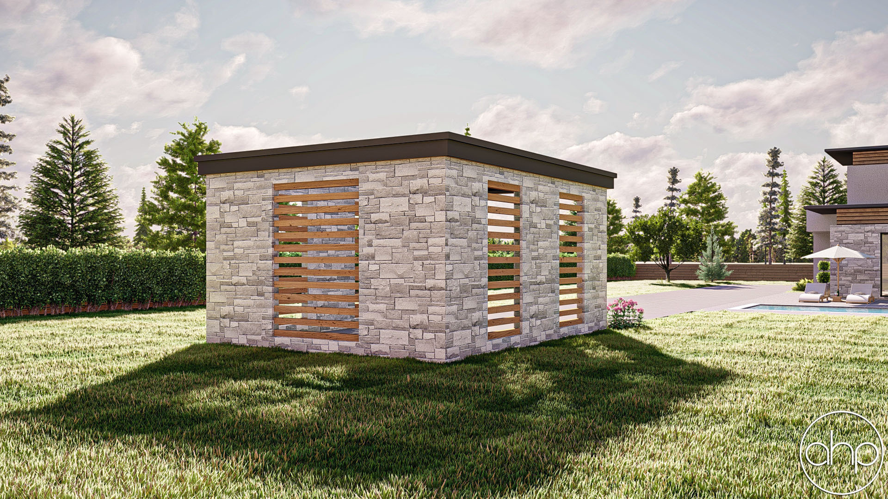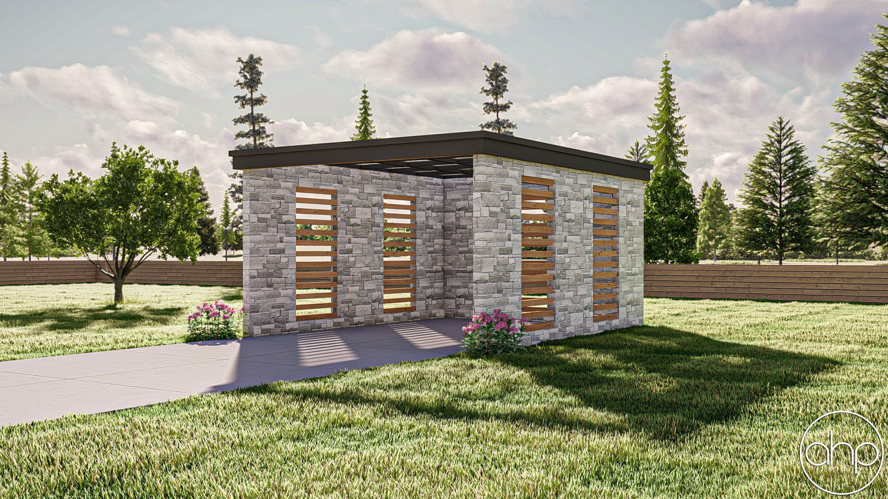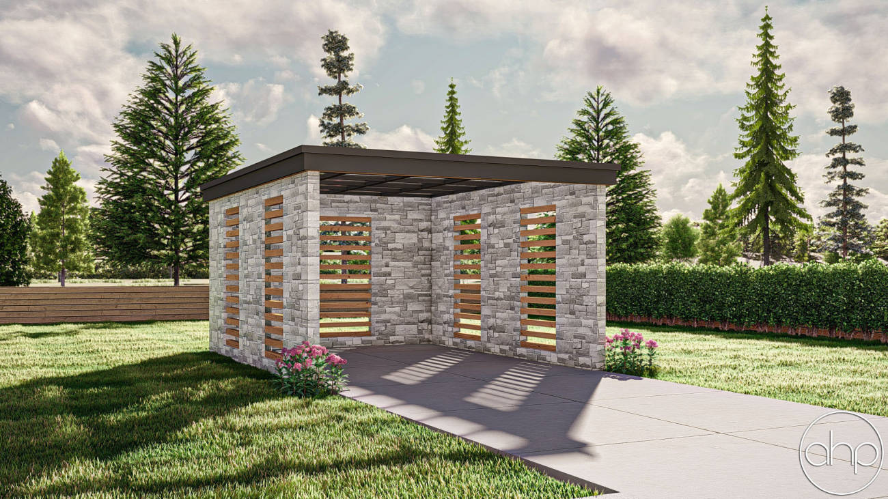
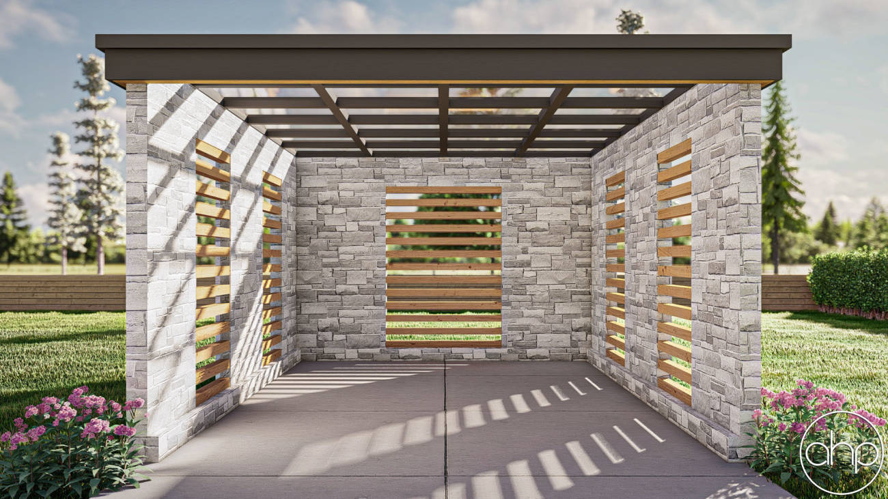
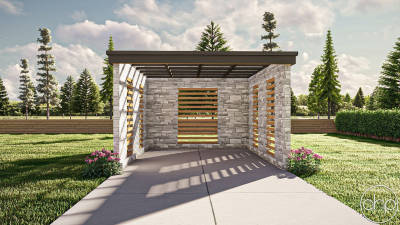
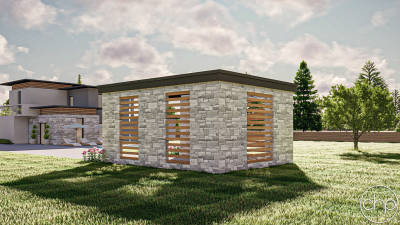
Modern Style Carport Plan | Ripley
Floor Plan Images
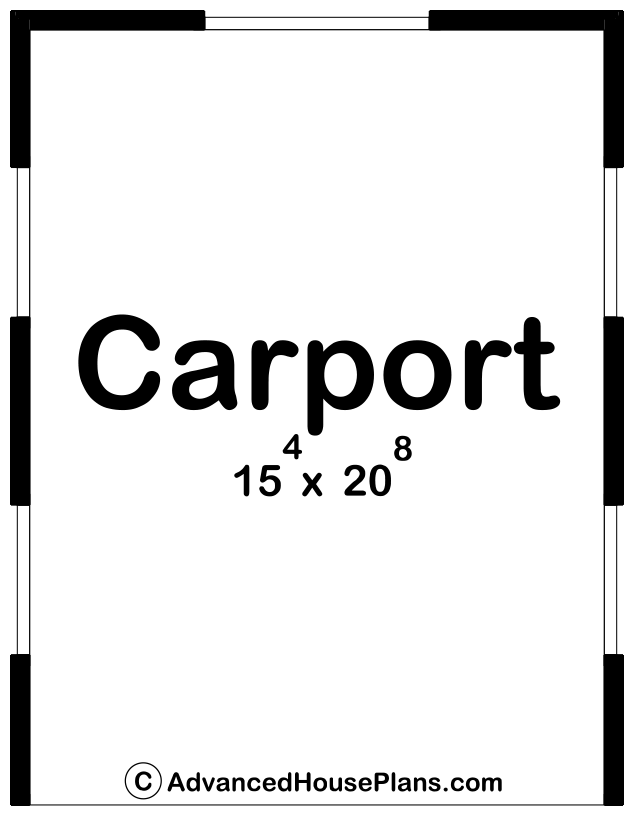
Plan Description
Introducing the elegant and functional one-stall carport, a remarkable addition to any home or property. This carefully designed structure seamlessly blends contemporary style with natural elements, showcasing a stunning combination of stone and wooden slat details. With its charming aesthetics and practicality, this carport provides an ideal solution for sheltering your vehicle from the elements.
The exterior of the carport boasts a beautiful stone facade, exuding a sense of strength and durability. The stone offers a timeless appeal and creates a visually appealing contrast against the surrounding landscape. Complementing the stone, meticulously crafted wooden slat details add a touch of warmth and texture to the structure, enhancing its overall aesthetic appeal.
The roof of this one-stall carport is constructed with high-quality plexiglass, providing ample protection against rain, snow, and harmful UV rays, while allowing natural light to permeate the space. This translucent roof material not only safeguards your vehicle from the elements but also creates an open and airy atmosphere, minimizing the sense of enclosure.
Designed with functionality in mind, this carport offers ample space to accommodate a single vehicle comfortably. Its practical layout allows for easy access and maneuverability, ensuring hassle-free parking and retrieval of your car. Whether you use it to protect your everyday vehicle, classic car, or recreational vehicle, this carport provides a secure and sheltered space, safeguarding your investment.
In addition to its primary purpose of protecting your vehicle, the carport also serves as a versatile space with various possibilities. It can be utilized as a covered outdoor area, allowing you to enjoy the fresh air while being shielded from the sun or light rain. This versatile feature makes the carport a great venue for hosting small gatherings, barbecues, or simply creating an outdoor extension of your living space.
Construction Specifications
| Basic Layout Information | |
| Bedrooms | 0 |
| Bathrooms | 0 |
| Garage Bays | 1 |
| Square Footage Breakdown | |
| Covered Areas (patios, porches, decks, etc) | 336 Sq Ft |
| Exterior Dimensions | |
| Width | 16' 0" |
| Depth | 21' 0" |
| Ridge Height | 12' 0" |
| Default Construction Stats | |
| Default Foundation Type | Slab |
| Default Exterior Wall Construction | 2x4 |
| Roof Pitches | Flat |
| Main Level Ceiling Height | 10' |
What's Included in a Plan Set?
Each set of home plans that we offer will provide you with the necessary information to build the home. There may be some adjustments necessary to the home plans or garage plans in order to comply with your state or county building codes. The following list shows what is included within each set of home plans that we sell.
Our blueprints include:
Cover Sheet: Shows the front elevation often times in a 3D color rendering and typical notes and requirements.

Exterior Elevations: Shows the front, rear and sides of the home including exterior materials, details and measurements

Foundation Plans: will include a basement, crawlspace or slab depending on what is available for that home plan. (Please refer to the home plan's details sheet to see what foundation options are available for a specific home plan.) The foundation plan details the layout and construction of the foundation.

Floor Plans: Shows the placement of walls and the dimensions for rooms, doors, windows, stairways, etc. for each floor.
Electrical Plans: Shows the location of outlets, fixtures and switches. They are shown as a separate sheet to make the floor plans more legible.

Roof Plan

Typical Wall Section, Stair Section, Cabinets

If you have any additional questions about what you are getting in a plan set, contact us today.

